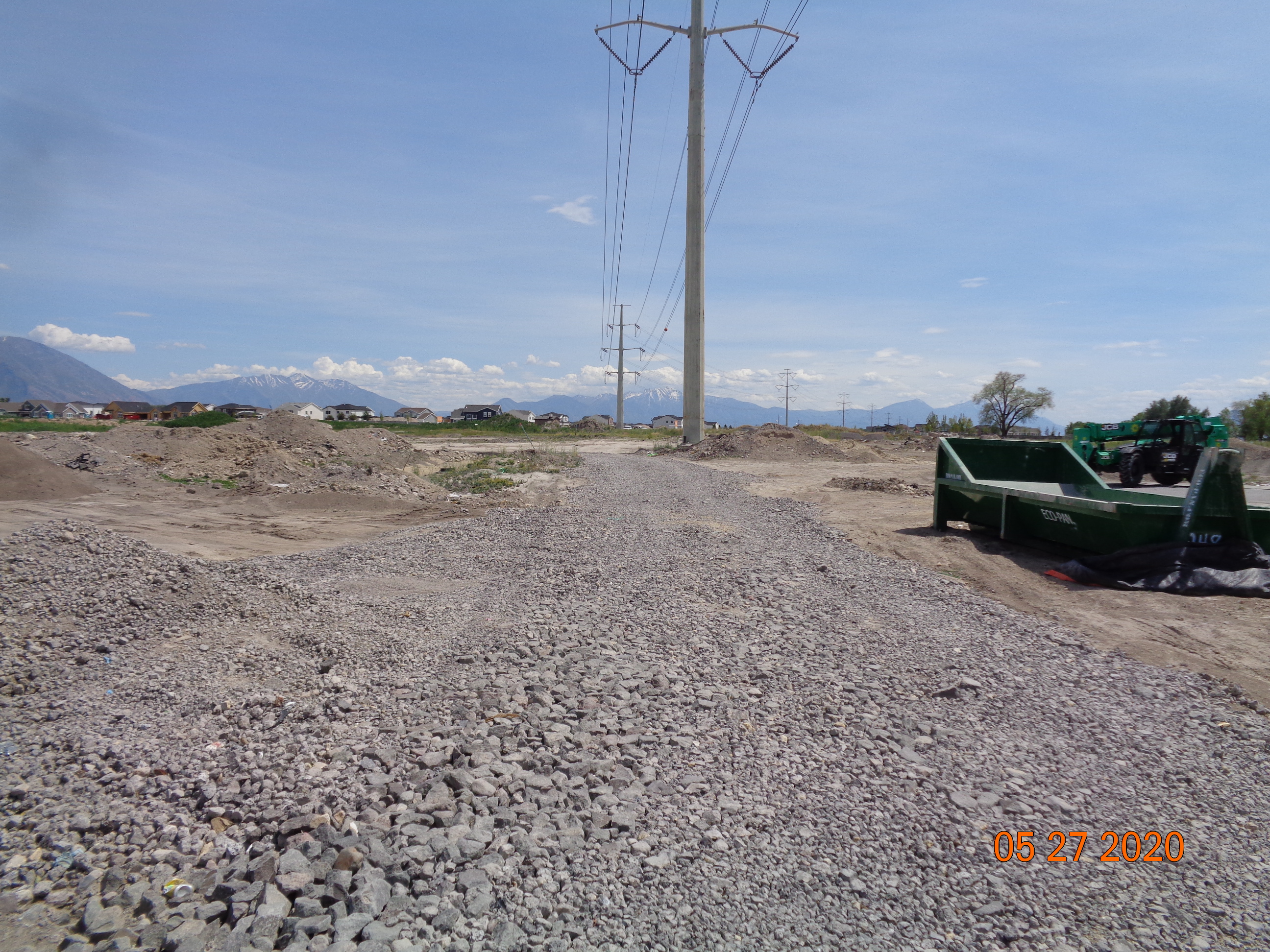Property Information
mobile view
| Serial Number: 40:455:0105 |
Serial Life: 2022NV |
|
|

Total Photos: 1
|
| |
|
|
| Property Address: |
|
| Mailing Address: 13702 S 200 W DRAPER, UT 84020 |
|
| Acreage: 3.840412 |
|
| Last Document:
44082-2021
|
|
| Subdivision Map Filing |
|
| Taxing Description:
PART LOT 3, GENEVA PARK WEST SUB DESCRIBED AS FOLLOWS:; COM N 137.8 FT & W 1582.08 FT FR SE COR. SEC. 7, T6S, R2E, SLB&M.; S 84 DEG 18' 21" W 32.35 FT; N 55 DEG 31' 40" W 67.19 FT; N 27 DEG 18' 40" W 43.69 FT; S 79 DEG 40' 55" W 110.73 FT; N 81 DEG 42' 5" W 62.69 FT; N 54 DEG 28' 5" W 34.24 FT; N 21 DEG 48' 23" W 143.66 FT; N 79 DEG 33' 0" E 169.88 FT; N 10 DEG 36' 26" W 76.99 FT; N 10 DEG 36' 5" W 52 FT; N 8 DEG 42' 22" W 19.01 FT; N 10 DEG 36' 25" W 28.5 FT; N 47 DEG 10' 54" E 62.73 FT; N 10 DEG 34' 45" W 67 FT; ALONG A CURVE TO R (CHORD BEARS: N 34 DEG 25' 15" E 18.38 FT, RADIUS = 13 FT); N 79 DEG 25' 15" E 10.64 FT; N 10 DEG 29' 57" W 115.02 FT; N 79 DEG 30' 3" E 66.47 FT; S 10 DEG 36' 8" E 683 FT TO BEG. AREA 2.390 AC. ALSO PART LOT 4, GENEVA PARK WEST SUB DESCRIBED AS FOLLOWS:; COM N 518.68 FT & W 2540.05 FT FR SE COR. SEC. 7, T6S, R2E, SLB&M.; N 5 DEG 24' 12" W 51.82 FT; N 80 DEG 54' 1" E 84.78 FT; S 9 DEG 6' 0" E 177.16 FT; S 78 DEG 9' 19" E 34.17 FT; S 70 DEG 38' 59" E 37.91 FT; S 89 DEG 25' 52" E 173.08 FT; ALONG A CURVE TO L (CHORD BEARS: N 83 DEG 3' 29" E 89.11 FT, RADIUS = 563.77 FT); N 79 DEG 14' 40" E 32.93 FT; S 13 DEG 51' 41" E 1.8 FT; ALONG A CURVE TO L (CHORD BEARS: S 17 DEG 49' 31" E 76.11 FT, RADIUS = 550.5 FT); S 21 DEG 47' 20" E 13.76 FT; N 68 DEG 12' 40" E 91 FT; N 79 DEG 33' 2" E 15.23 FT; S 21 DEG 48' 23" E 143.66 FT; N 54 DEG 38' 29" W 27.66 FT; S 73 DEG 4' 33" W 40.63 FT; S 71 DEG 34' 13" W 50.57 FT; N 21 DEG 47' 20" W 81.24 FT; N 88 DEG 26' 21" W 100.34 FT; N 87 DEG 11' 46" W 55.11 FT; N 87 DEG 11' 46" W 20.99 FT; N 87 DEG 6' 4" W 109.57 FT; N 22 DEG 10' 25" W 40.43 FT; N 60 DEG 0' 49" W 36.61 FT; N 71 DEG 10' 2" W 36.87 FT; S 81 DEG 8' 29" W 30.02 FT; S 81 DEG 8' 35" W 75.25 FT; N 9 DEG 6' 0" W 140.36 FT; N 29 DEG 19' 0" W 37.26 FT TO BEG. AREA 1.450 AC. TOTAL AREA 3.84 AC.
*Taxing description NOT FOR LEGAL DOCUMENTS
|
|
- Owner Names
- Value History
- Tax History
- Location
- Photos
- Documents
- Aerial Image
Main Menu Comments or Concerns on Value/Appraisal - Assessor's Office
Documents/Owner/Parcel information - Recorder's Office
Address Change for Tax Notice
This page was created on 7/1/2024 2:23:49 AM |
