Historic County Courthouse
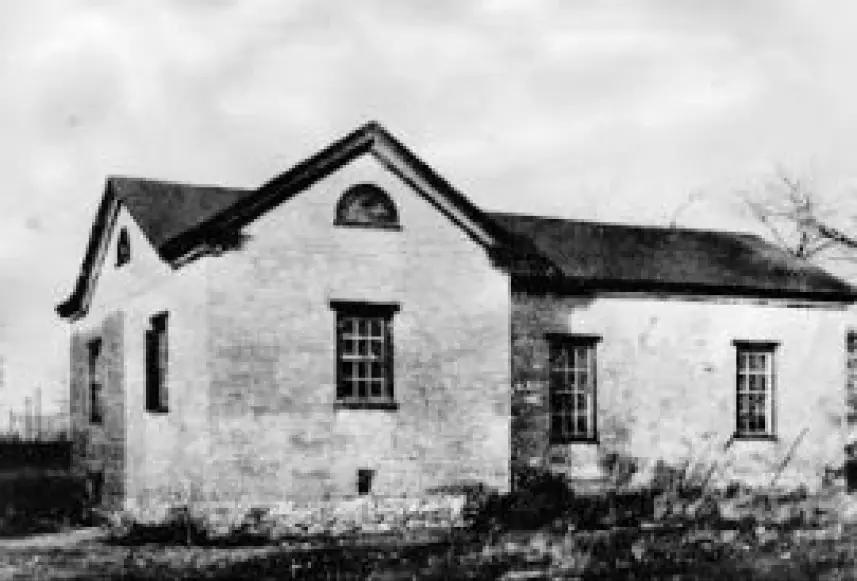
In 1860, a sum of $2,000 was designated for the establishment of a courthouse in Provo, marking its first construction exclusively for judicial use. Built between 1866 and 1867, this brick edifice was erected at a cost exceeding the initial budget, totaling $5,092.16.
Located strategically on First West between First and Second North, the building dual-served as a courthouse and jail for a span of five years. Subsequently, it was acquired by Provo Woolen Mills. A significant chapter in the annals of this establishment was the public trial and subsequent execution of Chauney M. Millard in January 1869.
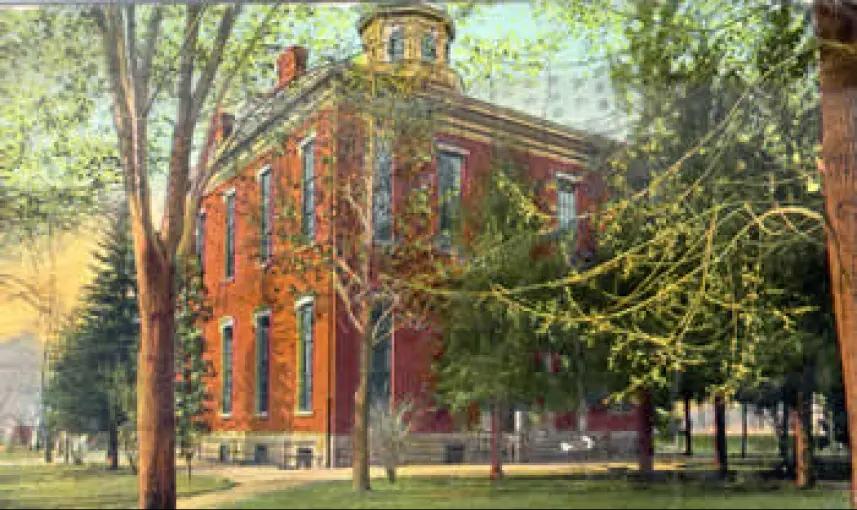
By 1870, the growing demands of Provo City necessitated the conception of a newer, more spacious courthouse. The ensuing construction, commencing in 1872 and culminating in 1873, bore a hefty price tag of $21,478.80. Its inauguration, graced by Brigham Young in October 1873, showcased the architectural prowess of the era. However, by 1919, it became evident that this courthouse, despite its grandeur, was insufficient for the expanding urban and administrative needs. This led to its eventual deconstruction between 1919 and 1920, paving the way for a more contemporary courthouse.
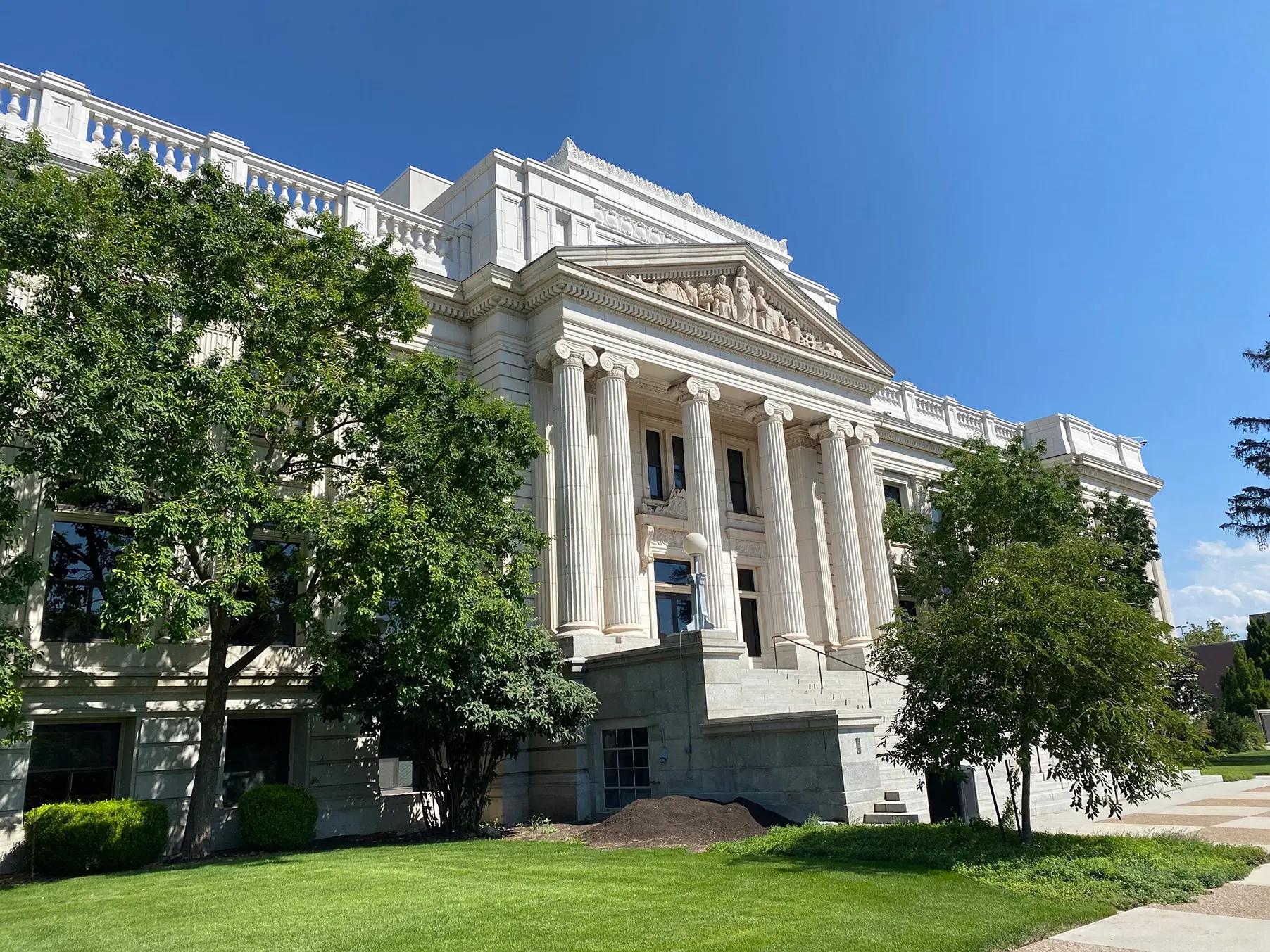
Early 1919 heralded a collaborative initiative between the citizens of Utah County and Provo City to commission a joint administrative building. Architect Joseph Nelson was appointed to envision its design, with an exploratory visit to the west coast informing the architectural direction.
Construction bids opened on June 18, 1920, with Rudine and Chytraus of Salt Lake City emerging as the favored contractors. After several phases of construction and deliberations on design aspects, the edifice reached its completion in late 1926, having spanned over six and a half years.
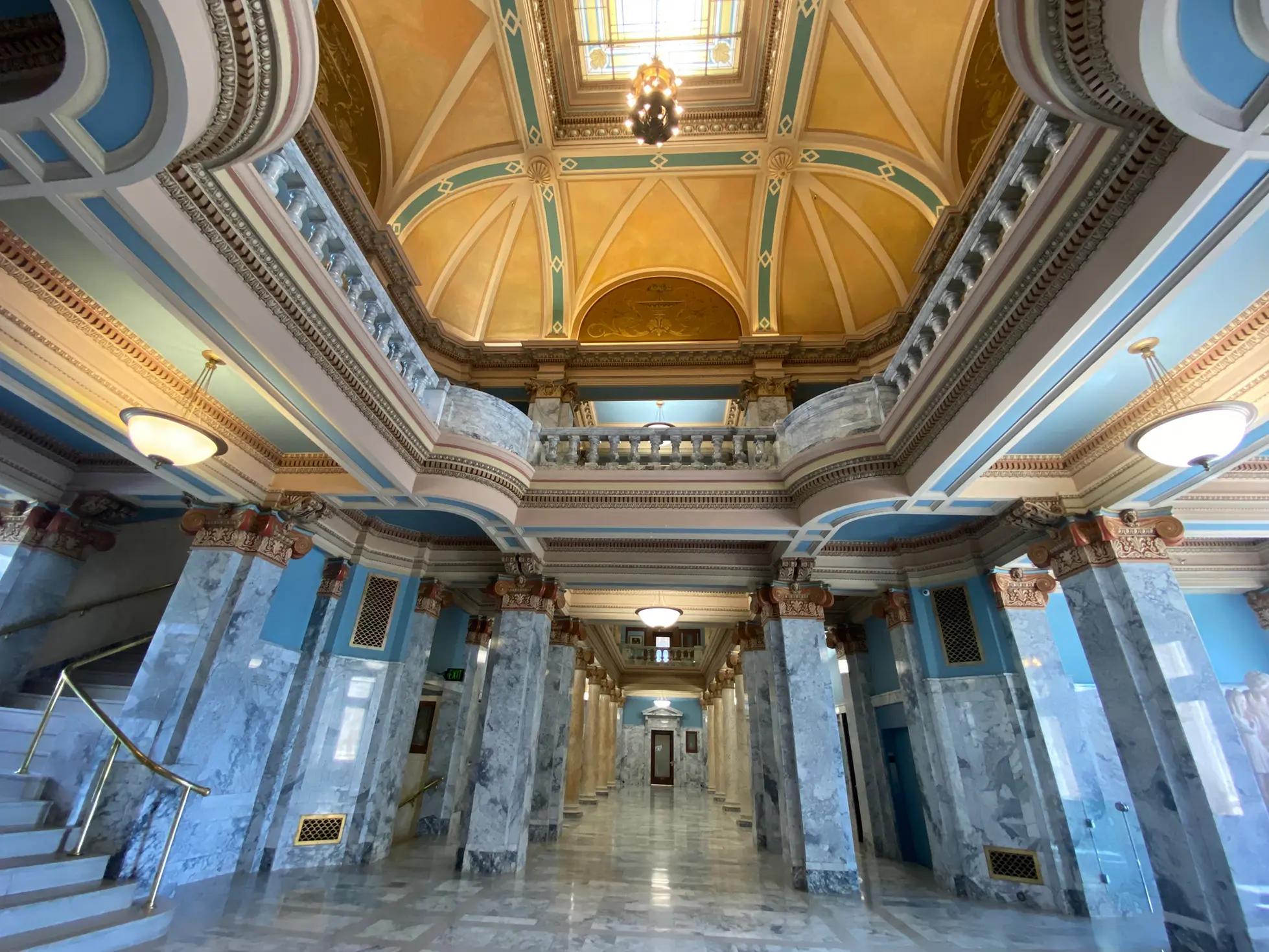
At a cost of $576,495.30, the courthouse is not merely a structure but a testament to the industry of those who brought it to fruition.
Its Neoclassic design pays homage to ancient Greek architectural principles, with influences notably from the temple of Minerva in Athens. Symbolic sculptures, conceived by Architect Joseph Nelson and executed by Joseph Conradi, adorn its pediment, eloquently narrating its multifunctional essence.
The building's material palette comprises granite from Little Cottonwood Canyon and oolite stone from Manti and Ephraim quarries. The interior, while boasting classical elements, offers an innovative approach to public and private spaces.
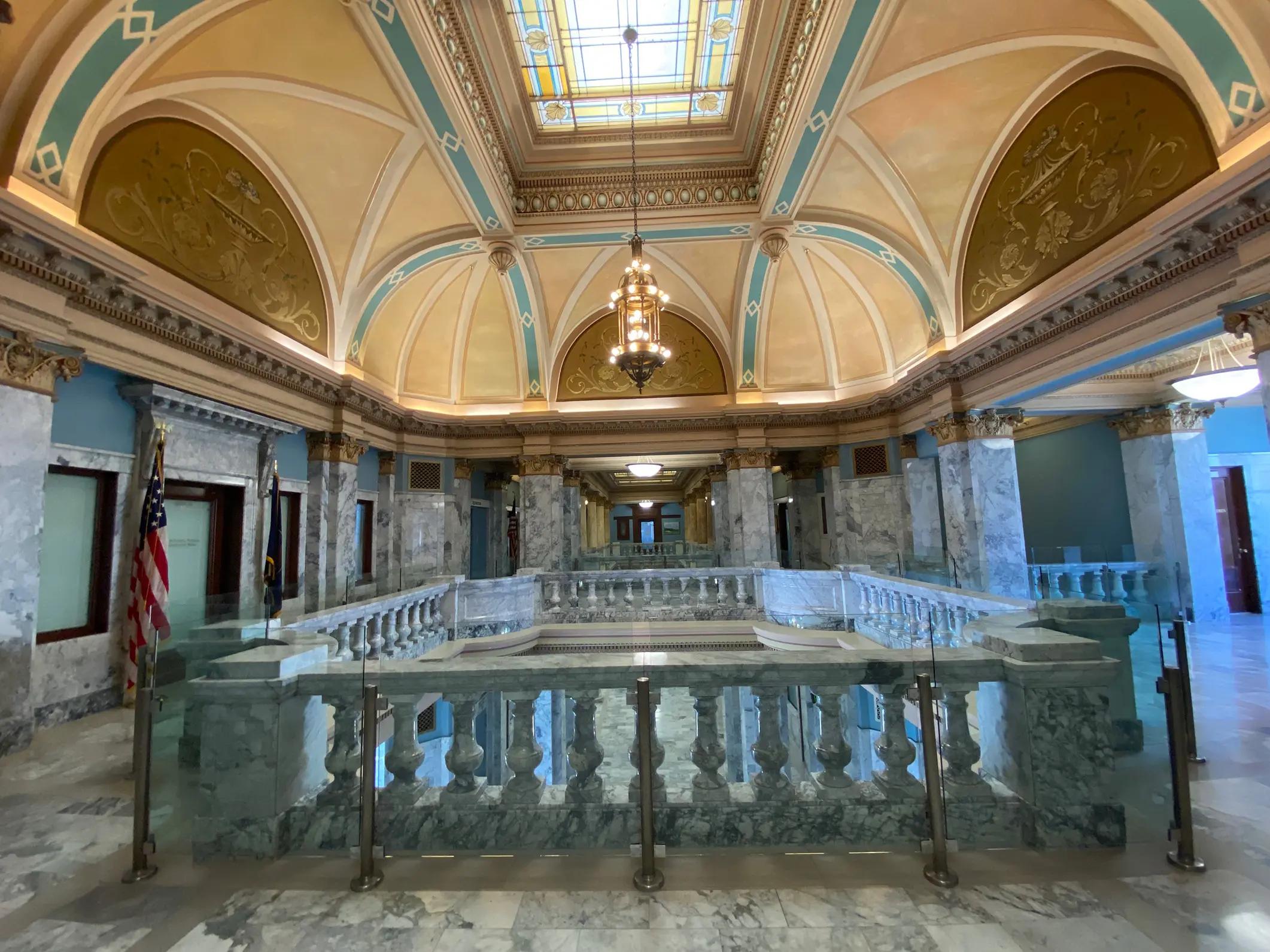
The courthouse's evolution throughout the 20th and 21st centuries is a reflection of Provo City's commitment to adaptability and innovation.
The 1990s marked a significant shift towards modernizing the infrastructure, enhancing security protocols, digitizing records, and accentuating accessibility. Restoration of historic elements was a key priority.
By 2023, the interior presented a harmonious blend of neoclassical motifs with modern design sensibilities. The addition of an atrium area, serving both as a communal space and an attraction for tourists, encapsulates the city's vision of integrating history with contemporary demands. ∎